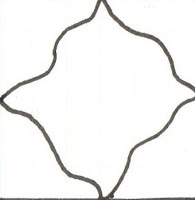Monday, 27 June 2016
Links for EXPERIMENT THREE: THE BRIDGE Final Submission
Links
Mashup Of 3 Newspaper Articles
18 Sketch Perspectives
36 Custom Textures
The Two Moving Elements
Sketchup Model Dropbox Link (Due to error when uploading on blog by HTML)
Lumion Dropbox Link
4 Real time image captures showing draft lumion enviroment
5 Real time image captures of developed lumion environment
Extra Images: Required Spaces
http://johnjiwonlee38.blogspot.com.au/2016/06/extra-images-required-spaces.html
Circulation Video
http://johnjiwonlee38.blogspot.com.au/2016/06/circulation-video.html
Circulation Video
http://johnjiwonlee38.blogspot.com.au/2016/06/circulation-video.html
The Two Moving Elements
Moving Element 1: The Facade
Moving Element 2: The Entrance
*Please note that all descriptions are within the animation videos
Extra images: Required Spaces
5 REAL TIME IMAGE CAPTURES OF THE DEVELOPED LUMION ENVIRONMENT
The Mashup of Three News Arcticles
Space and place are among the most discussed
concepts in architecture. How do we
design urban spaces that actively address relationships between public and
private spheres? degrees of
separation and continuity. rays of light
which reveal the realm of shadows; solids which turn out to be voids. Structure, space and light are fused. And in doing so, they exemplify the types of
material and spatial experimentation that are vital to maintaining
architecture’s relevance. While space is an open
and abstract area, place is not considered as a subjective and abstract
concept, it rather is a location or a part of space which obtains its
particular identity. Escapes stylistic
categories, sometimes touching archetypal levels in experience. How could these concepts be created in architecture? building
does not attempt to stand out and compete for visual attention with its flashy
neighbours. architecture works with the slow wave
motions. Signs of ‘good’ commercial
development might typically include open, transparent boundaries between public
and private programs. indoor and outdoor rooms conducive to meditation. Rather than providing a safe space to step
outside (balcony) or a detachedly framed view of the skyline (window),
aggressively invite the outdoors in, thereby producing a heightened sense of
spatial continuity.
Tuesday, 31 May 2016
Tuesday, 24 May 2016
exp 3 ideas

Inspiration
A school that has a very open, inviting and peaceful atmosphere
Voids and reflective surfaces to connect different spaces
Bridging: Instead of having separated bridges connected different building blocks, the wavy form of the facade/building structure acts as a bridge, interlocking different buildings together
 |
Elevation |
Monday, 2 May 2016
EXPERIMENT TWO: The Space Between Final Submission
Links
Sketchup Final Version
Lumion File
18 Axonometric Sketches
36 Custom Textures
5 Real Time Images Captures Showing a Lumion Environment &Additional Images
THE TWO CONCEPTS
Electroliquid Aggregation
Concept: Simplicity and Complexity (Peter Eisenman), Theme: Multicultural Students and Staff
"The Complexity of the forms and shapes of the architecture incorporated with its simplistic circulation communicates a distinctive spatial language in order to highlight personal yet interractive and social areas."
Concept: Curvilinearity and rectilinearity (Aldo Van Eyck) to help sitituate the light rail stop with its urban context
"Use of consistent curvilinearity ahieves a greater emphasis on the rectangular (form/shape) relationship of the architecture and its urban context, ultimately achieving a higher degree of rhetorical expressiveness in terms of the connection between the form and site."
THE 2 USED AXONOMETRIC SKETCH SECTIONS
 |
| Curvilinearity and Rectilinearity |
 |
| Simplicity and Complexity |
USED PARALLEL PROJECTION
 |
| Curvilinearity and Rectilinearity & Simplicity and Complexity |
DRAFT

USED TEXTURES
FIVE REAL TIME IMAGES
 |
| Elevation: Front View |
 |
| Rear Perspective View |
 |
| Ground Floor showing exiting tunnel |
 |
| Ground Floor, End of Exiting Tunnel and Stairway to Upper Level |
 |
| Exiting Path to Campus |
5 REAL TIME IMAGES and Additional Images
Subscribe to:
Comments (Atom)













































