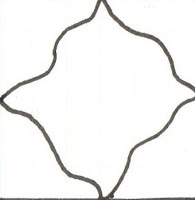Tuesday, 31 May 2016
Tuesday, 24 May 2016
exp 3 ideas

Inspiration
A school that has a very open, inviting and peaceful atmosphere
Voids and reflective surfaces to connect different spaces
Bridging: Instead of having separated bridges connected different building blocks, the wavy form of the facade/building structure acts as a bridge, interlocking different buildings together
 |
Elevation |
Monday, 2 May 2016
EXPERIMENT TWO: The Space Between Final Submission
Links
Sketchup Final Version
Lumion File
18 Axonometric Sketches
36 Custom Textures
5 Real Time Images Captures Showing a Lumion Environment &Additional Images
THE TWO CONCEPTS
Electroliquid Aggregation
Concept: Simplicity and Complexity (Peter Eisenman), Theme: Multicultural Students and Staff
"The Complexity of the forms and shapes of the architecture incorporated with its simplistic circulation communicates a distinctive spatial language in order to highlight personal yet interractive and social areas."
Concept: Curvilinearity and rectilinearity (Aldo Van Eyck) to help sitituate the light rail stop with its urban context
"Use of consistent curvilinearity ahieves a greater emphasis on the rectangular (form/shape) relationship of the architecture and its urban context, ultimately achieving a higher degree of rhetorical expressiveness in terms of the connection between the form and site."
THE 2 USED AXONOMETRIC SKETCH SECTIONS
 |
| Curvilinearity and Rectilinearity |
 |
| Simplicity and Complexity |
USED PARALLEL PROJECTION
 |
| Curvilinearity and Rectilinearity & Simplicity and Complexity |
DRAFT

USED TEXTURES
FIVE REAL TIME IMAGES
 |
| Elevation: Front View |
 |
| Rear Perspective View |
 |
| Ground Floor showing exiting tunnel |
 |
| Ground Floor, End of Exiting Tunnel and Stairway to Upper Level |
 |
| Exiting Path to Campus |
5 REAL TIME IMAGES and Additional Images
Subscribe to:
Comments (Atom)
























